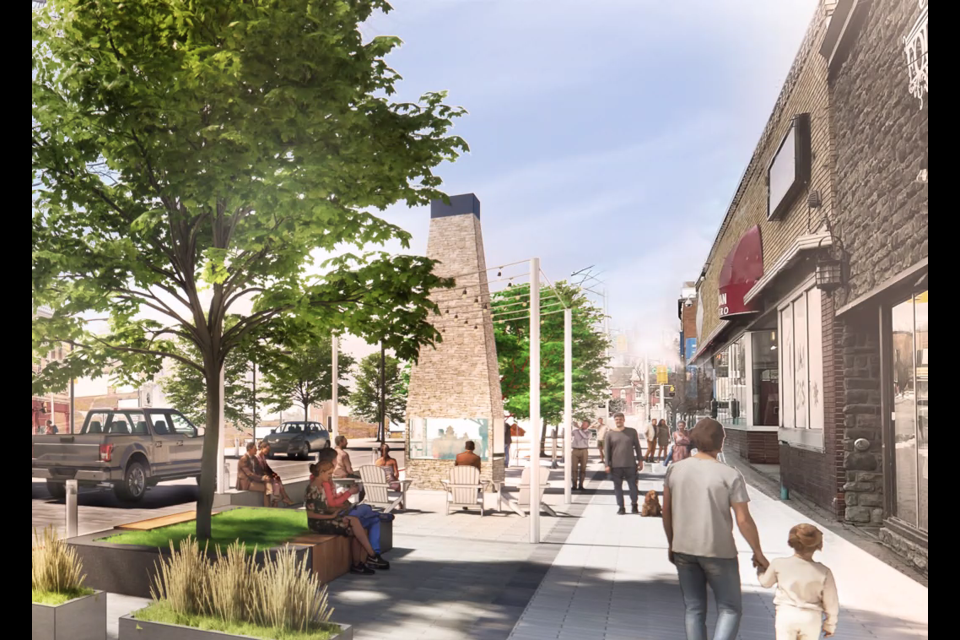THUNDER BAY – Thunder Bay residents got a glimpse Tuesday of plans for a bold redesign of the city’s north core downtown, with consultants sketching a vision of more walkable streets and a new connection to the waterfront via Red River Road.
About 150 people participated in a virtual presentation led by consultants from Brook McIlroy, a Toronto-based planning firm that also maintains offices in Thunder Bay and Winnipeg. The company handled key parts of the Prince Arthur’s Landing redevelopment.
Participants got a look at draft plans and images of the proposed revamp, which still require city council approval, and posed well over 100 questions of the firm and city staff.
The city has framed its planned redesign of the north core streetscapes as a “once in a lifetime” opportunity to reshape downtown streets from facade to facade, allowing for new uses and better supporting events and businesses.
The work will be conducted as the city replaces water and sewer mains in the area that are “at the end of their useful life,” according to the city, in 2022-2023.
In the draft plan presented Tuesday by Brook McIlroy, Red River Road, Cumberland Street, and Water Street would all be reduced from four to two lanes in core sections of the downtown.
Park Avenue and Van Norman would change to one-way streets, adding angled parking along with other nearby side streets.
Brook McIlroy principal and landscape architect Colin Berman said the changes would open up significant space for wider pedestrian walkways without major disruption to traffic flow.
“Our transportation planners and engineers have modelled these changes to the roadway, and their models have shown there will be minimal impact to travel times in downtown – which is fantastic news, because these changes unlock a lot of new space in the boulevard for people to use and enjoy.”
The plan reflects preferences strongly expressed by residents in a survey conducted earlier this year, which garnered around 600 responses, Berman said.
Over 90 per cent of respondents favoured more space for pedestrians in the downtown, he noted, while on-street parking ranked last among priorities for downtown streets.
The plan suggests a heavy focus on “green infrastructure” including planters and street trees in deeper pits, to promote their health and provide better stormwater management.
“There are some existing street trees on Red River Road, but most of these trees are hanging on for dear life inside substandard tree pits – we often call these tree coffins,” said Berman.
The “Reimagining North Core Streetscapes” study the firm is conducting for the city will span several years, Berman said, with “lots more” public consultation to come.
The next major public event will take place later in the summer, capturing feedback as the city rolls out temporary pilot projects to test potential designs in the coming months.
The boundary of the study includes the North Core Downtown BIA, extending from Pearl Street north to Van Norman Street, and from Algoma Street east to Water Street.
On a central business section of Red River Road from Court to Cumberland, the draft plan would see a reduction to two lanes with limited parking, installing unit paving and curbless streets (pedestrian sections would be separated by design features including heavy planters).
The curbless design allows the street to be converted to a public plaza for events like markets or concerts, Berman said. It would also eliminate hidden trip hazards in winter, a concern of the city’s Accessibility Advisory Committee.
Limited remaining parking on Red River would be used to provide accessible spots and commercial loading zones for businesses.
West of Court Street, Red River Road would be upgraded to a similar design standard, but with traditional curbs.
East of Cumberland, the draft plan suggests similar wide pedestrian boulevards on Red River, with more street trees and planters leading to a new level crossing over railroad tracks to the waterfront.
“As an urban designer, we see a huge benefit in creating a crossing at the foot of Red River Road to connect these two premier destinations,” said Berman. “There’s a huge synergy in creating a high-quality connection.”
The idea dates back to the city’s 2006 waterfront master plan, he said.
The city will need to secure approval from the railway to create the new crossing, said director of engineering and operations Kayla Dixon.
“The city is looking at refocusing on this level crossing at Red River Road,” she confirmed. “There have been discussions in the past, and we’ll be looking to re-address those.”
The city could have to close an existing crossing at nearby Camelot Street to get approval, a tradeoff Berman said his firm strongly recommends.
The draft plan also suggests calming traffic in the area of the crossing, reducing Water Street to two lanes of traffic between Pearl and Camelot, and adding a new traffic signal at Red River and Water Street.
Traffic modelling indicated the change would have minimal impact to travel times for motorists using Water Street, Berman said.
Work on Court Street, from Wilson to Park Avenue, is planned for 2022, while the Red River Road reconstruction between Court and Cumberland is planned for 2023. Changes to other sections would come later.
Participants asked a wide range of questions, including how designs would hold up to Thunder Bay winters, meet accessibility concerns, and the needs of cyclists.
The meeting concluded as scheduled after an hour and a half, with several dozen questions still unanswered. Berman promised answers would be posted in a text document on the city’s website, along with a recording of the event.
A proposed plan for the north core streetscape redesign is expected to come to city council for approval in principle at the end of this year, said Dixon.
The projects would still need to be approved for funding in the city’s annual budgeting process.
