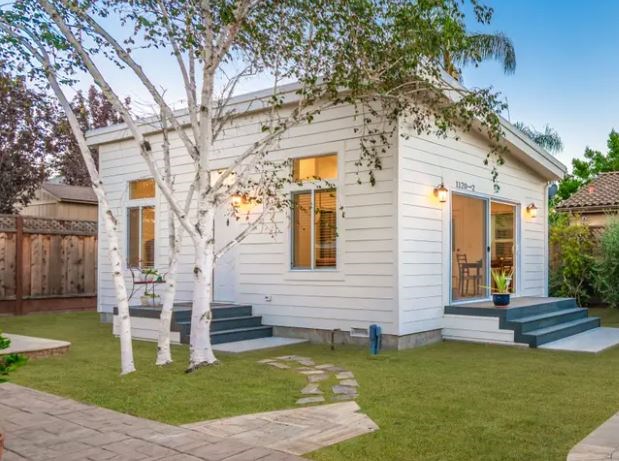THUNDER BAY — The city's planning services department is seeking citizen input on potential changes to the zoning by-law to eliminate inconsistencies in setback regulations for backyard homes, and create an opportunity for accessible apartments to be developed in the commercial main street zone.
Backyard homes are permitted in Thunder Bay, but there are conflicting regulations on the appropriate setbacks from lot lines for accessory buildings acting as a backyard home.
While a property owner is currently allowed to convert an existing garage or other accessory building into a backyard home, the setback requirements differ from those for a purpose-built backyard home.
The city has posted a survey on its Get Involved page to gather feedback on what the public feels is an appropriate solution.
Last April, planning staff recommended to city council that the minimum setback from property lines be reduced from the existing 1.5 metres to only 0.6 metres for new builds, to match the existing 0.6 metre requirement for the conversion of existing outbuildings that meet certain technical requirements.
"We felt if existing garages could be converted, then why would a new build — which would have even more strenuous regulatory requirements from the building code — not be permitted to be built that close," a planning official told council at a meeting.
Staff also suggested that the revision would support the development of backyard homes along the edge of a property, making for the more efficient use of backyard space and encourage the placement of windows and doors of backyard homes into their own rather than neighbours' properties.
But after hearing about concerns from the public about the impact of backyard homes on neighbourhoods, council requested additional consultation.
The survey asks participants to choose from several options, including: require that existing accessory buildings converting to include a backyard home comply with minimum setbacks for backyard homes; allow accessory buildings built prior to the passing of the proposed amendment to convert to include a backyard home even if they are closer than 1.5 metres to the rear and interior side lot lines; reduce the minimum rear and interior side setbacks for accessory buildings containing backyard homes from 1.5 to 0.6 metres when they are at least 20 metres from the front lot line (the same as all other accessory buildings).
A second part of the survey seeks feedback on regulations for housing in Main Street Zones, which include the two downtown areas and the Westfort business area.
The purpose of this zone is to create a continuous and vibrant commercial street, with active uses such as shopping and restaurants permitted on all storeys.
Rules in these zones currently prohibit residential units to take the place of ground-level storefronts, but a proposed change could allow barrier-free apartments to use part of the main floor of a commercial building on sections of Algoma Street, Frederica Street and other commercial areas.
The survey asks if residents feel accessible housing should be permitted in the first storey of buildings in these zones
"We need to make these adjustments to the zoning by-law for more clear and concise regulations for development. Changes to rules around housing in commercial areas could help increase the amount of accessible housing in our most walkable neighbourhoods," acting senior planner Jillian Fazio said in a statement.
The survey will remain open until Nov. 3.
For further consultation, the city is also holding an open house on Oct. 23 in the city hall lobby, from 3:00 p.m. to 6:30 p.m.
