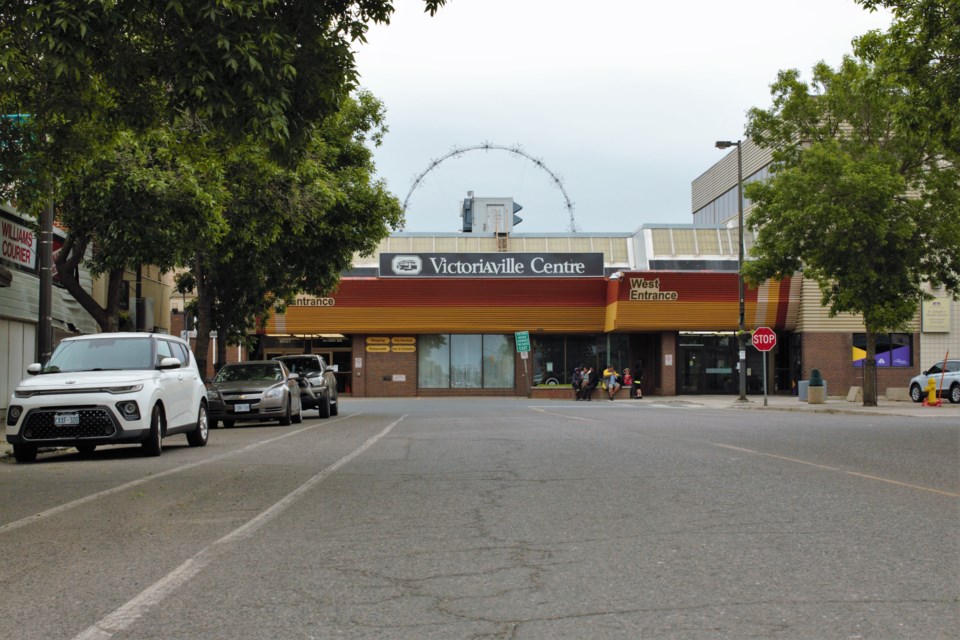THUNDER BAY — City administration is set to recommend a $17.5-million preferred design for the demolition of the Victoriaville mall and its replacement with a reconstructed Victoria Avenue and new public spaces, including a central lawn.
City council will consider that recommendation at a Monday meeting. Approval would establish the project's working budget and overall design theme, setting the stage to proceed to detailed design and issue tenders for demolition and reconstruction contracts.
City leaders see the project as the centrepiece of plans to revitalize Thunder Bay’s south core.
City council voted in 2020 to tear down the mall, which was built in 1980 and had been plagued with vacancies and financial losses in recent years.
The project will unfold in three stages, with renovation to prepare storefronts for outdoor exposure planned for late 2023, demolition for the third quarter of 2024, and reconstruction of Victoria Avenue and a pedestrian boulevard along Syndicate Avenue for the second quarter of 2025.
The public previously got a glimpse of the preferred “urban heritage” design at an open house in May, following a series of earlier consultations.
Feedback from that open house and an online survey were highly supportive, the city reports, particularly of moves to make Victoria Avenue more pedestrian-friendly and add public gathering space.
The design includes a wide pedestrian boulevard along the Syndicate Avenue right-of-way that currently forms one of the mall’s main walkways, and would remain closed to vehicular traffic.
A widened sidewalk along the north side of a reopened Victoria Avenue would provide flexible patio and display space for abutting businesses.
Victoria would narrow to two lanes where the mall currently stands, with a raised pedestrian crossing at the Syndicate right-of-way.
South of Victoria, the design envisions a central lawn with public seating, a treed plaza, and new public entrances to the Victoriaville Civic Centre that hosts municipal offices and the court services building.
North of Victoria, leading to the Thunder Bay Courthouse, a “north garden” is planned with flower beds, large trees, and patio space.
The $17.5 million Class C estimate for the project compares to a Class D estimate from 2020 that pegged costs at $10.75 million, plus or minus 25 per cent – though city staff had always warned that could rise, depending on the ambition of the reconstruction plans.
Staff say the jump in cost relates to both inflation in the construction industry over the past three years and the recommendation for enhanced street and public space designs based on public feedback.
The estimate includes a contingency accounting for further inflation and unexpected costs, added city development services director Joel DePeuter.
The city has budgeted just over $6 million for the project so far – roughly enough to cover demolition work – but would need to budget around $11 million more in 2024-25 to complete the proposed design.
Staff have also applied for a total of $2.5 million in funding from FedNor and the NOHFC, with DePeuter expressing optimism the project aligns well with those funders' objectives.
Some features raised during public consultations aren't included in the design, including public washrooms, a stage, and aesthetic improvements to the parkade ramp that will block much of the south entrance to the pedestrian boulevard along Syndicate.
The budget tentatively includes room for one of two other elements discussed in consultations – public art, and a fountain or other water feature – but DePeuter said that won't be a certainty until estimates are refined.
“What we’re bringing to council is essentially a base-plus design,” he said. “There are certainly features that could be added in over time that have been removed for the time being to stay within the working budget.”
“We need to bring a package to council that falls within a reasonable budget ... The first order of business is to remove the mall, get the street open, and create a beautiful and functional streetscape for Victoria Avenue.”
The plan to demolish Victoriaville, while widely welcomed, was assessed to have negative impacts in terms of equity and livability.
City staff have previously suggested elements like public washrooms and a cooling feature could help ease the impact of closing the mall for vulnerable populations like the homeless. Neither is included in the preferred design that will be recommended to council, though DePeuter said the design does block out space to add washrooms in the future.
The city’s downtown Fort William revitalization committee supported the preferred design, but recommended adding a defining element like a significant public art piece or water feature.
